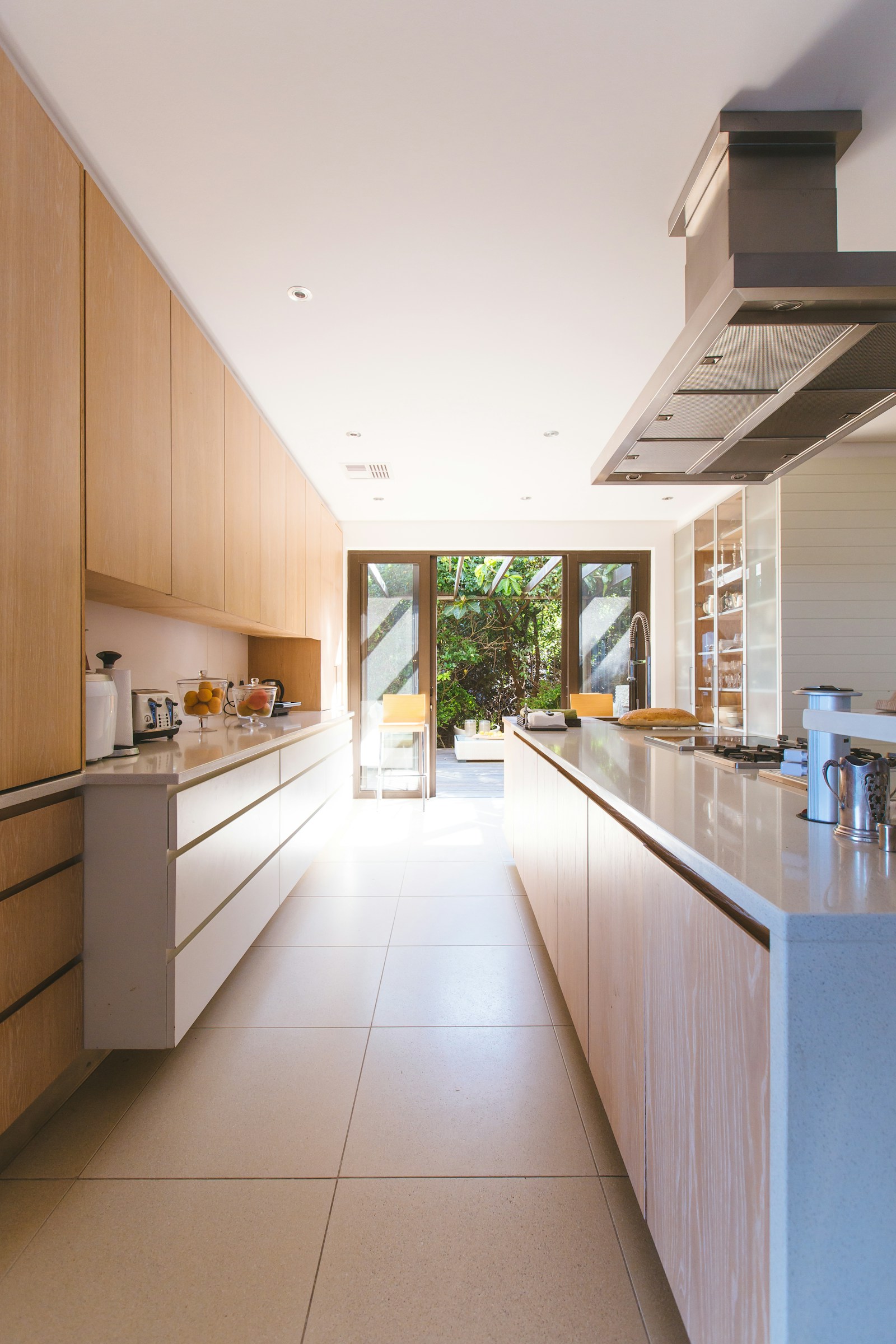415 55 Front Street E
Waterfront Communities C8
Toronto
M5E 1B3
$1,045,000
Residential Condo & Other
beds: 2
baths: 2.0
- Status:
- Sold
- Prop. Type:
- Residential Condo & Other
- MLS® Num:
- C12163721
- Sold Date:
- Jun 07, 2025
- Bedrooms:
- 2
- Bathrooms:
- 2
Welcome To "The Berczy" A Boutique Luxury Building Offering Style & Sophistication! Located In The Historic St Lawrence Market District With Every Amenity At Your Doorstep, It Boasts A Walk Score of 100! This Immaculate Split Two-Bedroom Suite On The Tranquil Courtyard Side Of The Building Offers 9-Foot Smooth Ceilings, Engineered Hardwood Floors, Solid Core Doors And A Private 100-Square Foot Balcony With No Neighbours! The European Style Kitchen With Integrated Appliances, A Quartz Kitchen Island & Glass Tile Backsplash Takes Food Preparation & Entertaining To The Next Level. The Generous Primary Bedroom Has A Large Walk-In Closet & Gorgeous Ensuite Bathroom With a Separate Tub & Plate Glass Shower. One Owned: Parking, Locker & Two Dedicated Bike Racks. Amazing Building Amenities Include 24-Hour Concierge, Two Guest Suites, Gym, Yoga Studio, Party Room, Theatre Room, A Rooftop Terrace With BBQ's, Hot Tub, Steam Room, Dry Sauna, Pet Washing Station & Visitors' Parking. Unbeatable Location Steps Away From The St. Lawrence Markets, Berczy Park, Sculpture Gardens, St. James Park, An Easy Walk To Union Station, The Financial District, The Distillery District & More--A Walker's, Biker's & Transit Paradise! Rarely Do Suites Become Available In This High-Demand Leed Gold-Certified Building!
- Price:
- $1,045,000
- Property Type:
- Residential Condo & Other
- Home Style:
- Apartment
- Bedrooms:
- 2
- Bathrooms:
- 2.0
- MLS® Num:
- C12163721
- Status:
- Sold
- Floor
- Type
- Size
- Other
- Main
- Kitchen
- 11'8"3.56 m × 9'2"2.79 m
- Breakfast Bar, Undermount Sink, Quartz Counter
- Main
- Living Room
- 17'5.18 m × 11'4"3.45 m
- Combined w/Dining, W/O To Balcony, Hardwood Floor
- Main
- Dining Room
- 17'5.18 m × 11'4"3.45 m
- Combined w/Living, Hardwood Floor, Window Floor to Ceiling
- Main
- Primary Bedroom
- 13'8"4.17 m × 10'2"3.10 m
- Walk-In Closet(s), 4 Pc Ensuite, Hardwood Floor
- Main
- Bedroom 2
- 10'1"3.07 m × 9'11"3.02 m
- Double Closet, Hardwood Floor
- Main
- Foyer
- 8'5"2.57 m × 3'4"1.02 m
- Closet
-
Photo 1 of 32
-
Photo 2 of 32
-
Photo 3 of 32
-
Photo 4 of 32
-
Photo 5 of 32
-
Photo 6 of 32
-
Photo 7 of 32
-
Photo 8 of 32
-
Photo 9 of 32
-
Photo 10 of 32
-
Photo 11 of 32
-
Photo 12 of 32
-
Photo 13 of 32
-
Photo 14 of 32
-
Photo 15 of 32
-
Photo 16 of 32
-
Photo 17 of 32
-
Photo 18 of 32
-
Photo 19 of 32
-
Photo 20 of 32
-
Photo 21 of 32
-
Photo 22 of 32
-
Photo 23 of 32
-
Photo 24 of 32
-
Photo 25 of 32
-
Photo 26 of 32
-
Photo 27 of 32
-
Photo 28 of 32
-
Photo 29 of 32
-
Photo 30 of 32
-
Photo 31 of 32
-
Photo 32 of 32
Larger map options:
Listed by RE/MAX HALLMARK REALTY LTD.
Data was last updated January 23, 2026 at 06:15 AM (UTC)
Area Statistics
- Listings on market:
- 180
- Avg list price:
- $709,445
- Min list price:
- $329,900
- Max list price:
- $4,199,900
- Avg days on market:
- 45
- Min days on market:
- 1
- Max days on market:
- 585
These statistics are generated based on the current listing's property type
and located in
Waterfront Communities C8. Average values are
derived using median calculations. This data is not produced by the MLS® system.
- WILLIAM WALLACE
- RE/MAX HALLMARK REALTY LTD., BROKERAGE
- 1 (416) 3019360
- Contact by Email
The enclosed information while deemed to be correct, is not guaranteed.

William Wallace
RE/MAX Hallmark Realty Ltd.
170 Merton St, Toronto, ON M4S 1A1