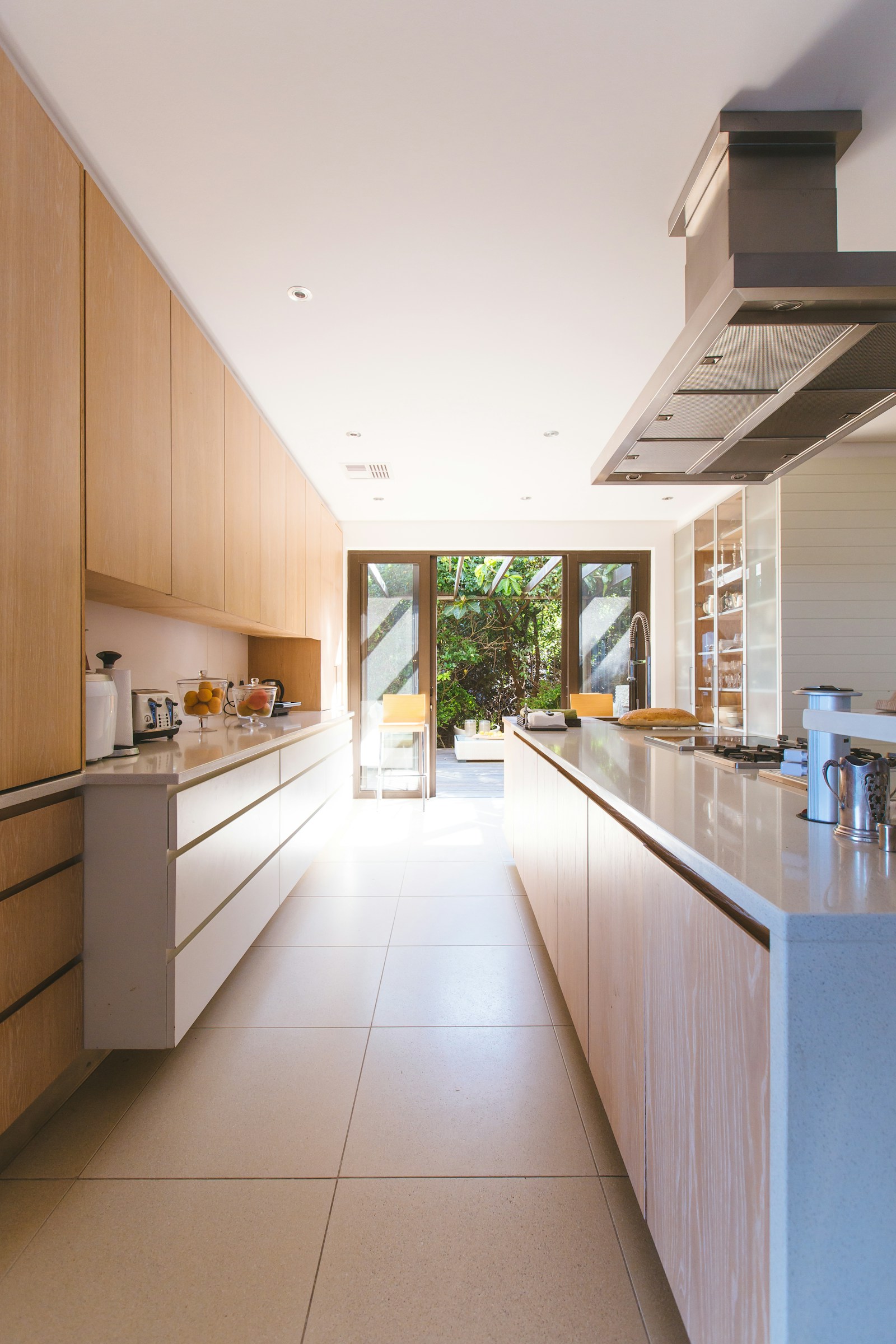101 40 Glen Road
Rosedale-Moore Park
Toronto
M4W 2V1
$907,000
Residential Condo & Other
beds: 3
baths: 2.0
- Status:
- Sold
- Prop. Type:
- Residential Condo & Other
- MLS® Num:
- C12461491
- Sold Date:
- Oct 23, 2025
- Bedrooms:
- 3
- Bathrooms:
- 2
Rare Ground Floor Suite In South Rosedale! This Spacious & Gracious Renovated 3-Bedroom, 2-Bathroom, 1240 Square-Foot Apartment Situated In A Quiet & Cozy Lush Treed Setting, Yet Steps To The Newly Completed Foot Bridge To Bloor Street Amenities & The Subway. Enjoy Cooking In The Very Functional Eat-In Kitchen With Lots Of Counterspace & Cupboards Which Opens To A Family-Sized Living & Dining Room With A Walkout To A Large Balcony Overlooking Peaceful Gardens. The Primary Bedroom Offers Wall-To-Wall Closets And A Tastefully-Renovated 4-Piece Bathroom. Two More Bedrooms (One Currently Being Used As A TV Den--A Door Can Be Added To Make It A Private Bedroom) & A 3-Piece Bathroom Complete This Lovely and Unique Offering. With Private Grounds Backing On To A Ravine In A Well-Run, Friendly Mid-Century Co-Op Building, You Don't Want To Miss This Very Well Priced Opportunity!
- Price:
- $907,000
- Property Type:
- Residential Condo & Other
- Home Style:
- Apartment
- Bedrooms:
- 3
- Bathrooms:
- 2.0
- MLS® Num:
- C12461491
- Status:
- Sold
- Floor
- Type
- Size
- Other
- Flat
- Kitchen
- 11'3"3.43 m × 7'5"2.26 m
- Eat-in Kitchen, Walk-Out
- Flat
- Breakfast
- 7'8"2.34 m × 6'3"1.91 m
- Flat
- Living Room
- 22'8"6.91 m × 12'3.66 m
- Hardwood Floor, Crown Moulding, Combined w/Dining
- Flat
- Dining Room
- 22'8"6.91 m × 12'3.66 m
- Hardwood Floor, Crown Moulding, Combined w/Living
- Flat
- Primary Bedroom
- 12'5"3.78 m × 10'4"3.15 m
- Hardwood Floor, 4 Pc Ensuite, W/W Closet
- Flat
- Bedroom 2
- 13'5"4.09 m × 10'2"3.10 m
- Overlooks Garden, His and Hers Closets
- Flat
- Bedroom 3
- 11'2"3.40 m × 9'5"2.87 m
- Overlooks Garden, Closet
-
Photo 1 of 28
-
Photo 2 of 28
-
Photo 3 of 28
-
Photo 4 of 28
-
Photo 5 of 28
-
Photo 6 of 28
-
Photo 7 of 28
-
Photo 8 of 28
-
Photo 9 of 28
-
Photo 10 of 28
-
Photo 11 of 28
-
Photo 12 of 28
-
Photo 13 of 28
-
Photo 14 of 28
-
Photo 15 of 28
-
Photo 16 of 28
-
Photo 17 of 28
-
Photo 18 of 28
-
Photo 19 of 28
-
Photo 20 of 28
-
Photo 21 of 28
-
Photo 22 of 28
-
Photo 23 of 28
-
Photo 24 of 28
-
Photo 25 of 28
-
Photo 26 of 28
-
Photo 27 of 28
-
Photo 28 of 28
Larger map options:
Listed by RE/MAX HALLMARK REALTY LTD.
Data was last updated November 15, 2025 at 05:15 PM (UTC)
- WILLIAM WALLACE
- RE/MAX HALLMARK REALTY LTD., BROKERAGE
- 1 (416) 3019360
- Contact by Email
The enclosed information while deemed to be correct, is not guaranteed.

William Wallace
RE/MAX Hallmark Realty Ltd.
170 Merton St, Toronto, ON M4S 1A1