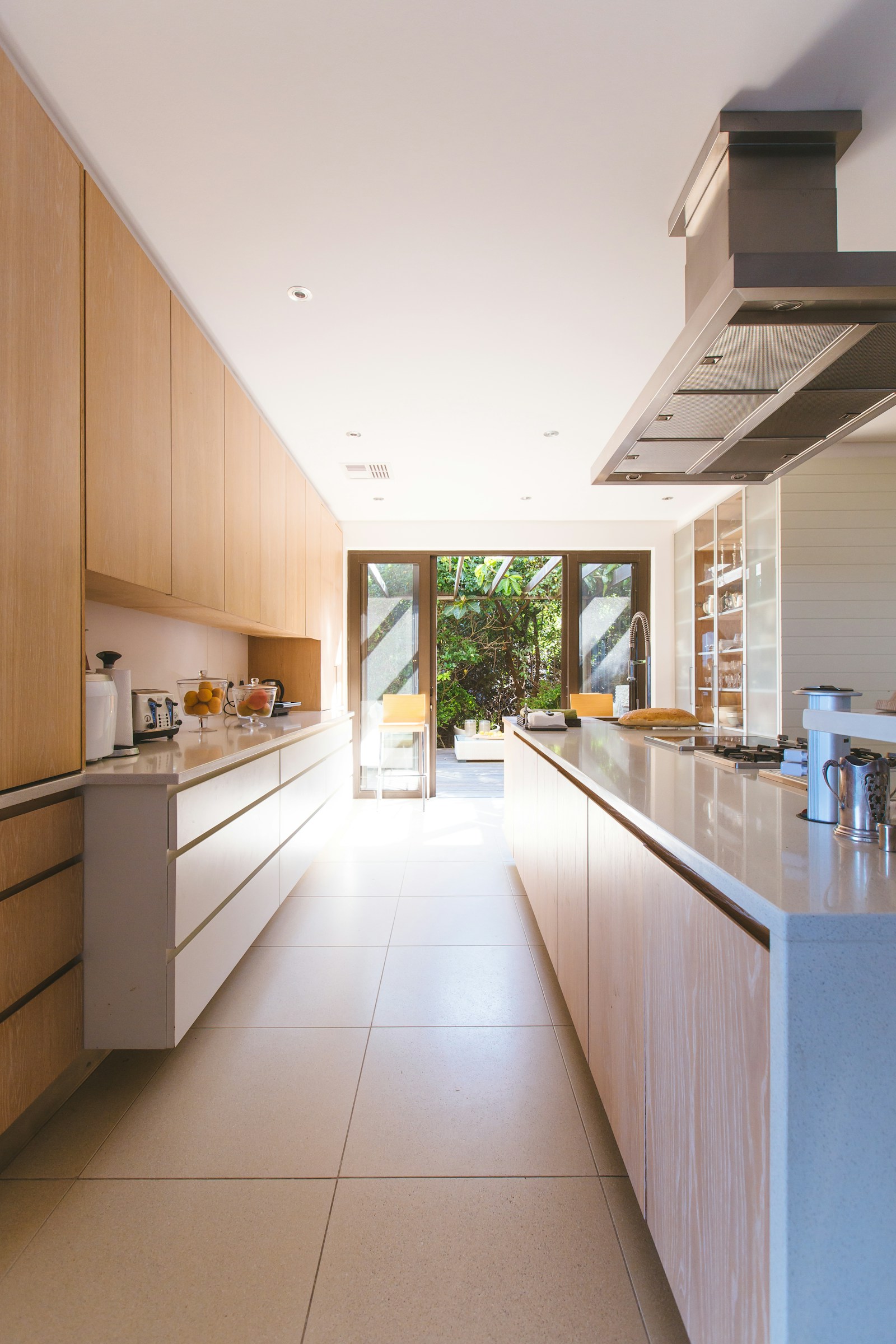I have sold a property at 914 1030 King Street W in Toronto on Mar 15, 2025. See details here
Super Rare Offering In The High Demand Vibrant DNA3! This Is The First Time In Six Years That A Split Two Bedroom, Two Bathroom, Sun-Drenched Southeast Corner Suite Has Become Available--A Must See! Cantilevered Over King Street With Incredible East Views Of The Downtown Skyline & CN Tower Plus Southerly Dotted Lake Views. 9' Hard Loft Ceilings, An Expansive Full Width 95 Sq Ft Balcony, A Huge Parking Spot Near the Elevator With No Car Beside & An Oversized Locker Complete This Perfect Package. Everything You Desire Is At Your Doorstep: TTC, Boutique King West Village Shopping & Restaurants. Minutes From Trinity Bellwoods Park, Massey & Stanley Parks, Liberty Village & The Waterfront Trails. City Market Grocery, LCBO, Pharmacy Are Just A Few of The Conveniences At Your Doorstep To Round Out This Unbeatable Lifestyle Location.
